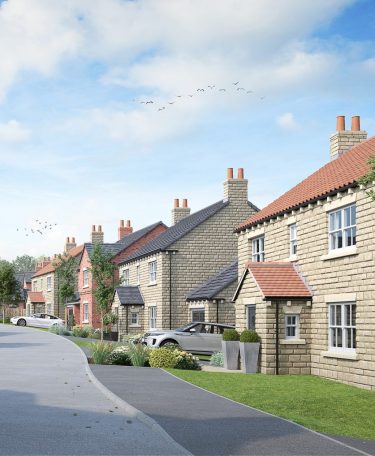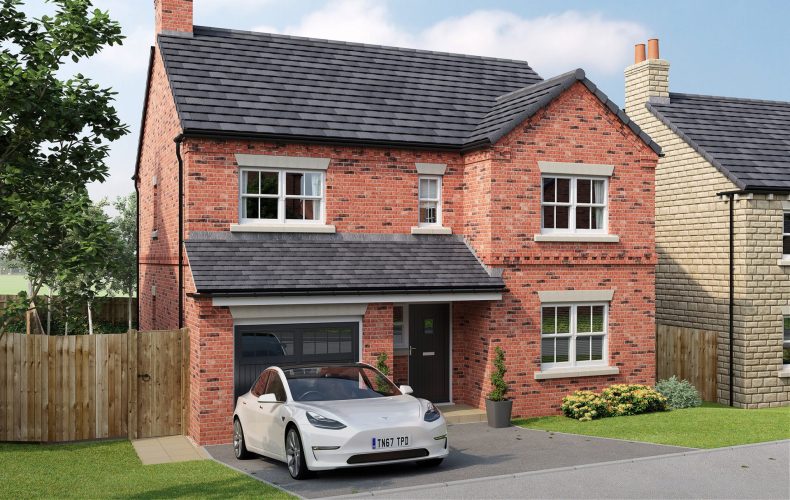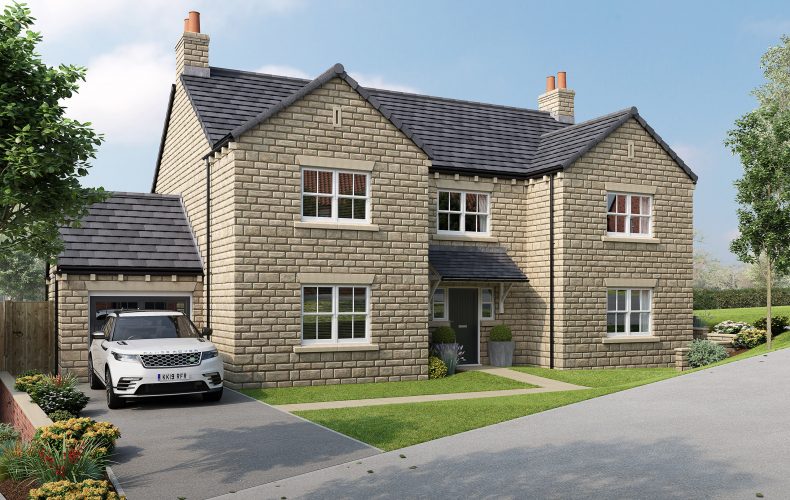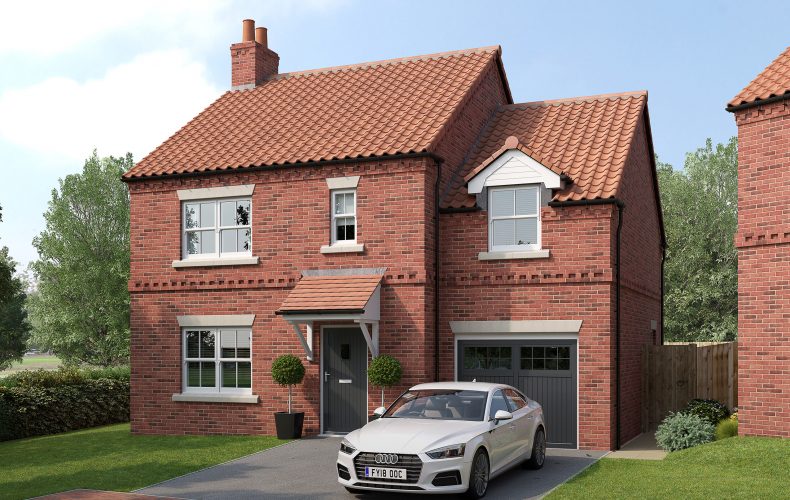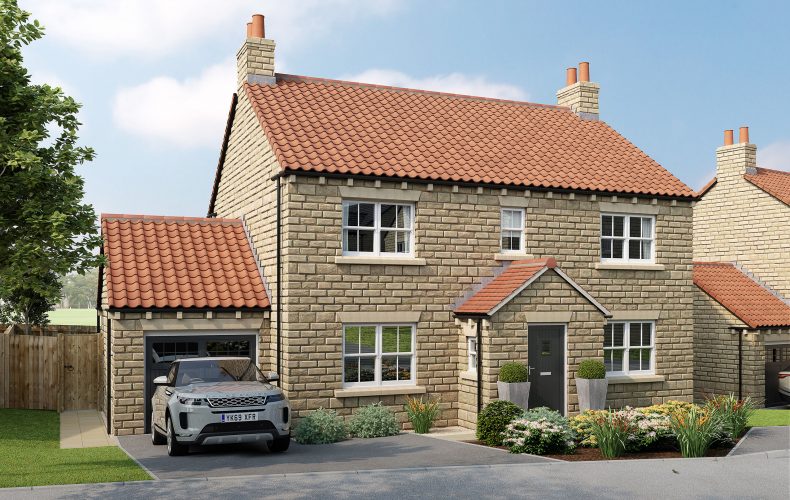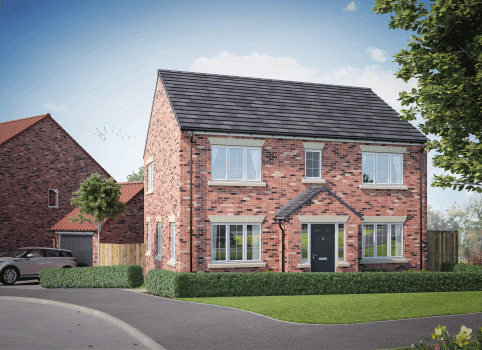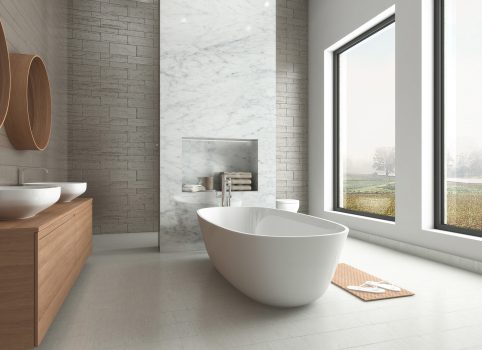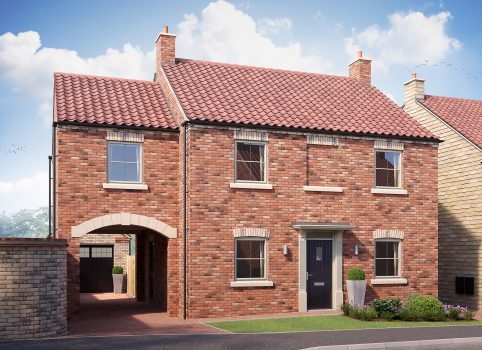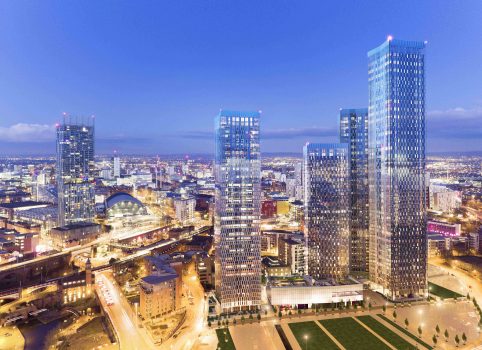Chartford Homes

-
SERVICES
Visualisation Animation -
CLIENT
Chartford Homes
-
LOCATION
Meadowgate – Limekiln Lane, Burton Leonard
Selling off-plan made simple
Chartford homes had a very specific brief in mind for us, which we were so excited to be involved in. They requested the creation of a tailored marketing package that showcased the unique nature of this exclusive development.
Knowing we are experts in our field, Chartford knew they wanted us to create an exclusive suite of CGI’s that consisted of external house type CGI’s, a street scene, aerial development layout and an external animation that captured the “leafy village” feel of this prestigious development before it was constructed. For this project, it was crucial we showcased the mix of brick and stone properties as this is a unique feature of Chartford homes’ style. These properties contribute to the welcoming, homely village feel of Chartford homes as they complement the local vernacular, opposed to a large volume new build scheme. One particularly unique feature of Chartford homes is a new green open space that was created around two existing mature trees - allowing the residents to immerse themselves in the nature surrounding their own homes. It was really important to us as an animation studio to capture and reaffirm the quality of the build and showcase the variation of property styles Chartford homes have to offer.
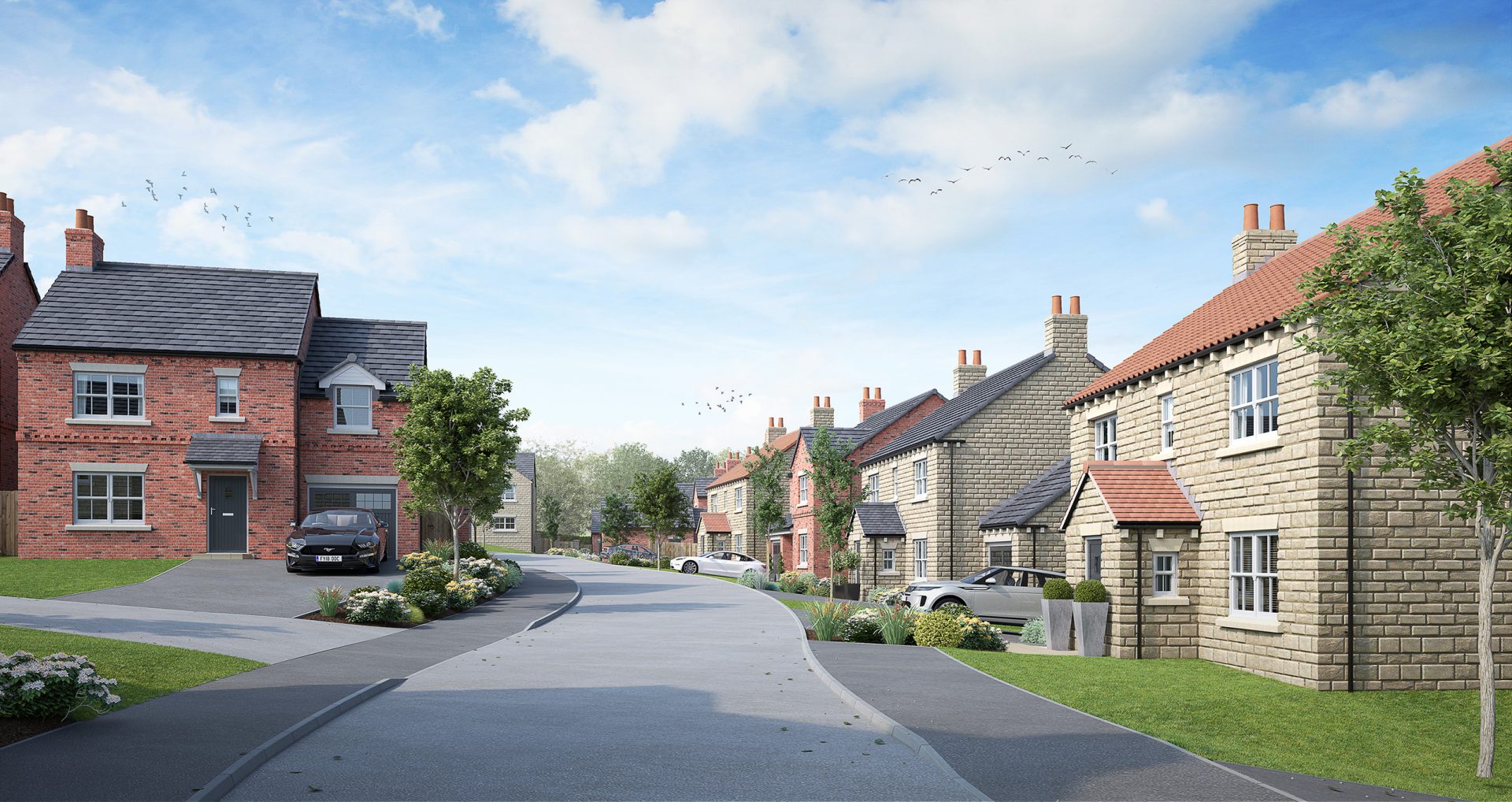
Objectives
- 01 To create high quality marketing collateral from an early stage to assist selling off plan.
- 02 To visually communicate the individual characteristics of properties for sale.
- 03 To showcase the unique village nature of this affluent development in a visually appealing way.
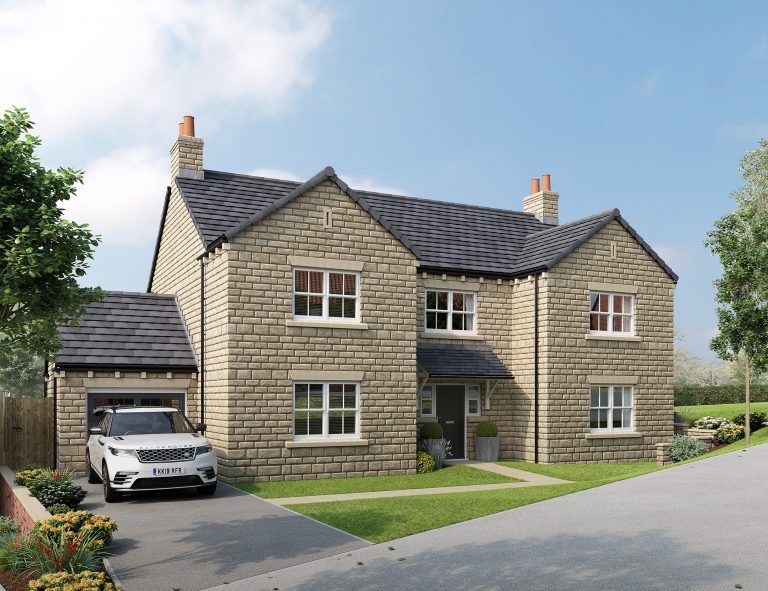
Our Approach
Our approach to this particular project was based around the objective of creating a suit of high-quality house types. Through the use of CGI we were able to elevate the perception of each house’s unique character and style, and present this through 3D visualisation. As the development offered all different plot frontages, we used our expertise to completely tailor the external animation to accurately showcase all these different frontages and how they sat next to each other within the development. Doing this allowed the customer to fully immerse in the experience and see the full potential of their future home.
We made sure to elevate the key factors of Chartford homes and the features that made them stand out against other developments, including the large green open space based around the existing mature trees as well as the developments other key focal points. To achieve this we fused together a number of low level camera angles to convey a high quallity feeling to the external footage.
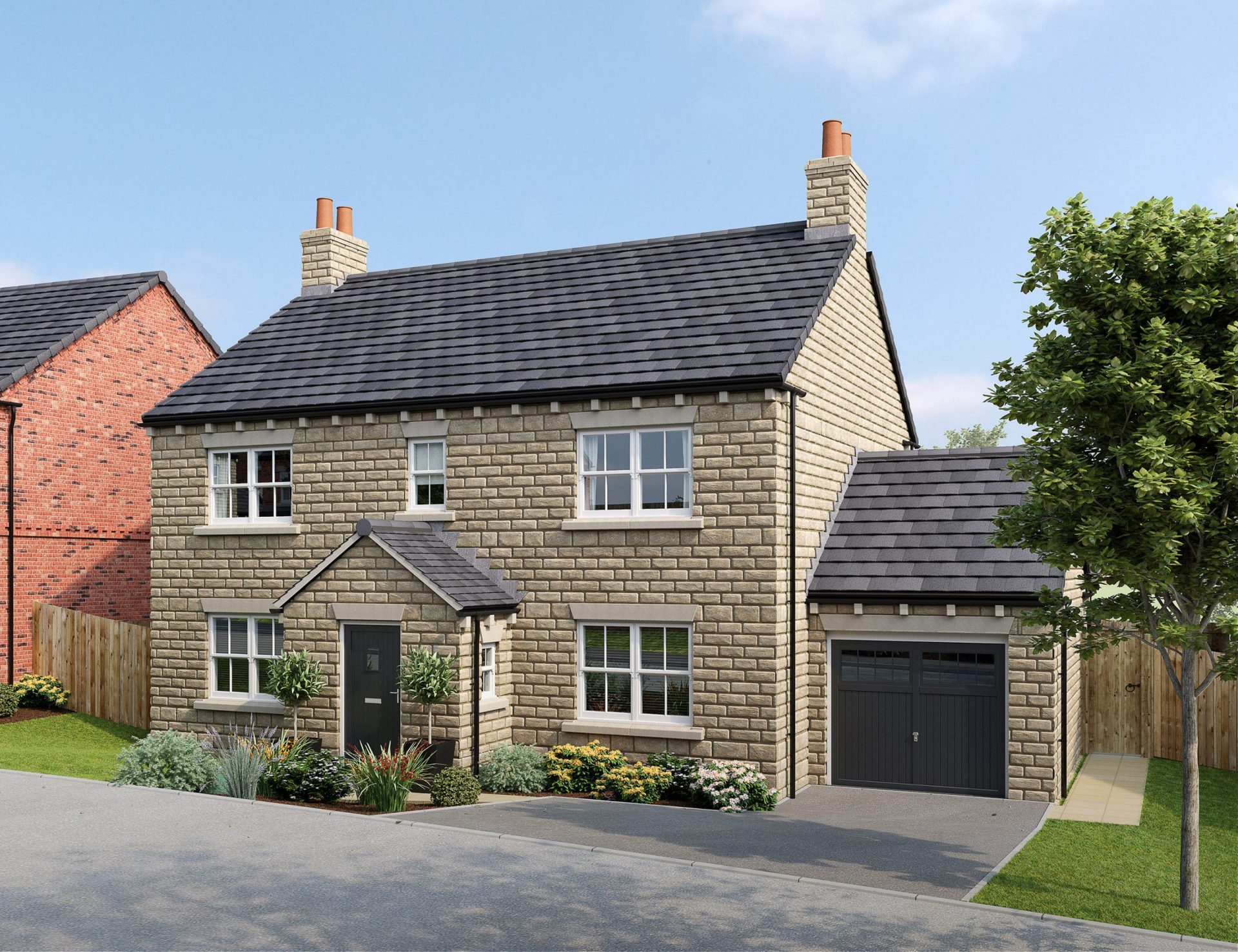
Outcome
Our approach to this particular project was based around the objective of creating a suit of high-quality house types. Through the use of CGI we were able to elevate the perception of each house’s unique character and style, and present this through 3D visualisation. As the development offered all different plot frontages, we used our expertise to completely tailor the external animation to accurately showcase all these different frontages and how they sat next to each other within the development. Doing this allowed the customer to fully immerse in the experience and see the full potential of their future home.
We made sure to elevate the key factors of Chartford homes and the features that made them stand out against other developments, including the large green open space based around the existing mature trees as well as the developments other key focal points. To achieve this we fused together a number of low level camera angles to convey a high quallity feeling to the external footage.
Architectural Design Studio are proactive, knowledgeable and highly experienced
Damien Fisher, Managing Director

Let's Talk
We’re always open for a chat, so get in touch to find out how we can help
Get in touch