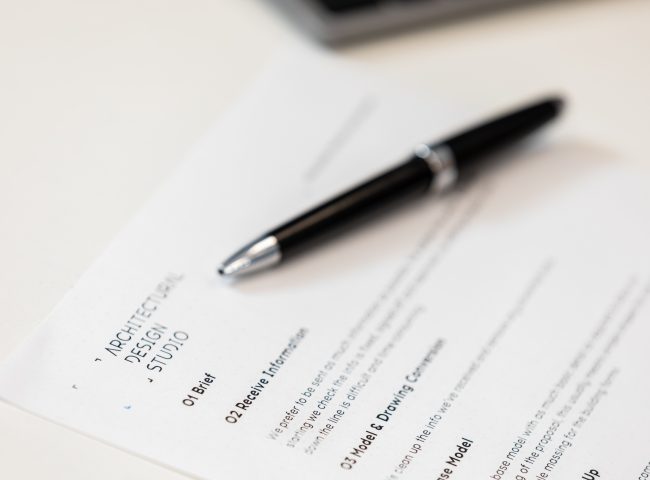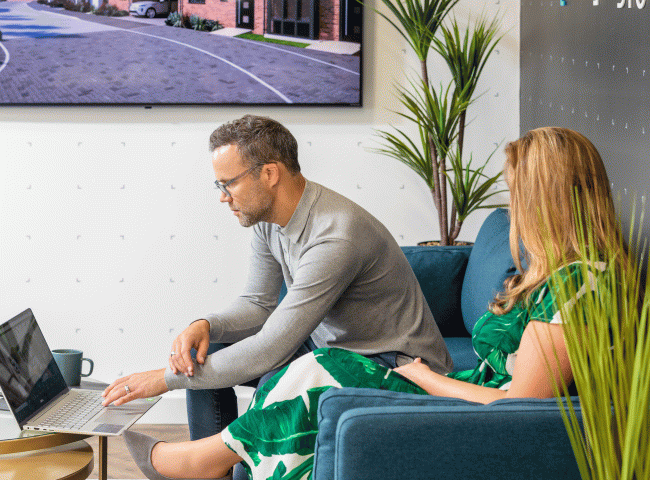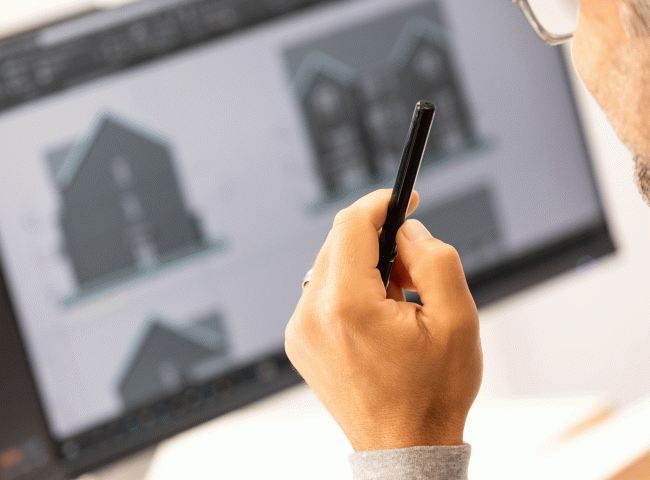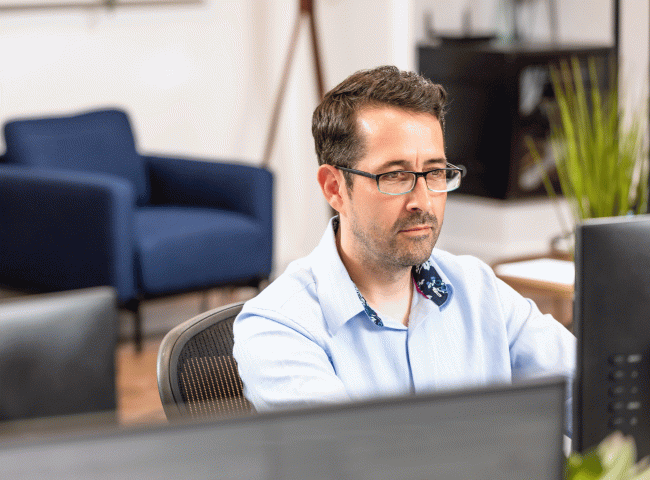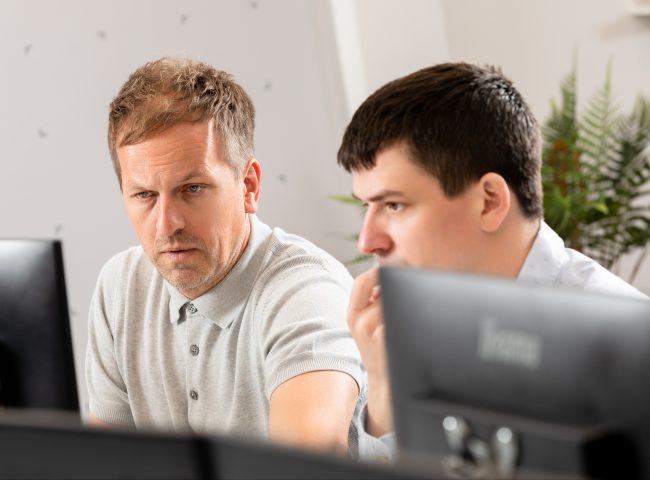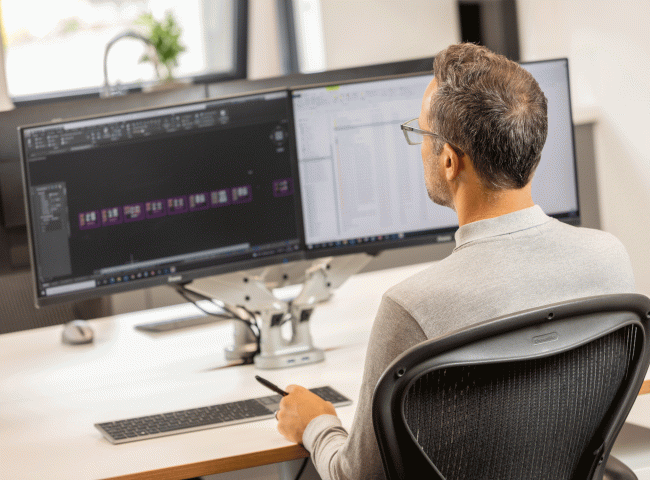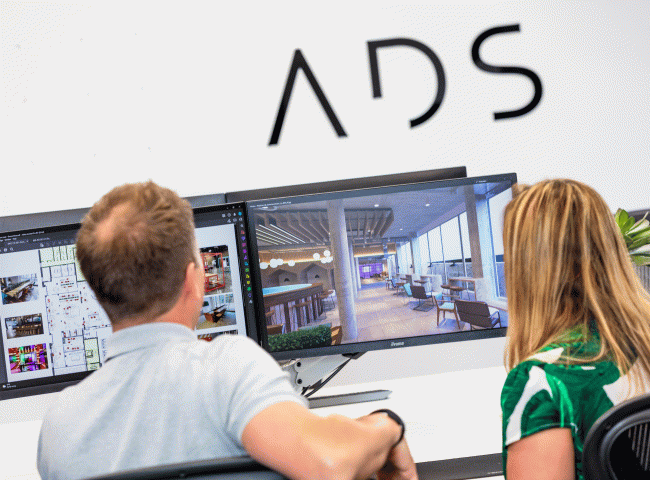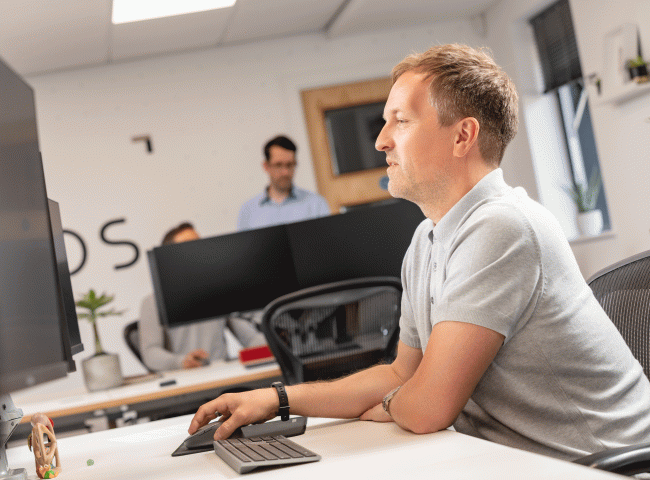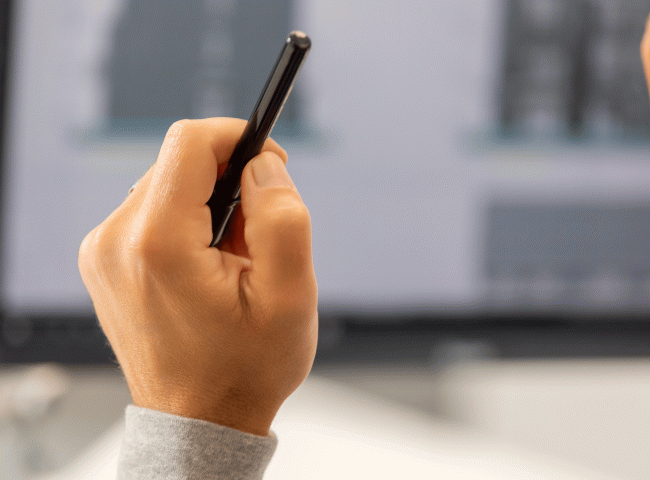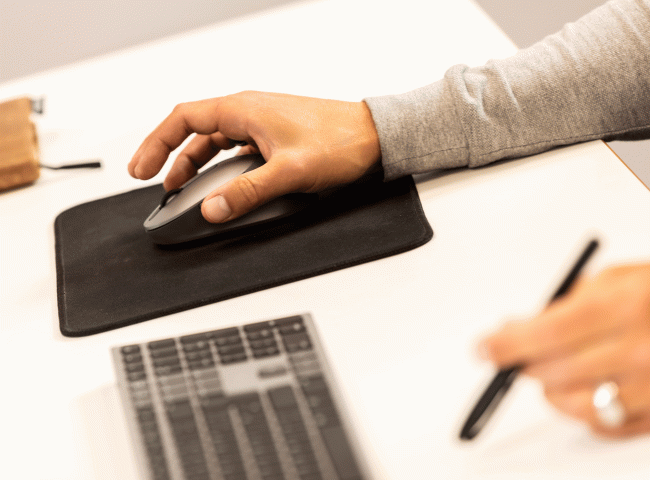STEP 1
Get In Touch
We want to make getting in touch with us as easy and convenient as possible - whether you would prefer to chat to us over the phone, drop us an email or visit us - we are always happy to accommodate. You may have detailed architectural drawings, a hand-drawn sketch or simply an idea of what you would like to achieve. But whichever method you choose to contact us, we will be happy to discuss your project or endeavour to reply just as soon as we can.
