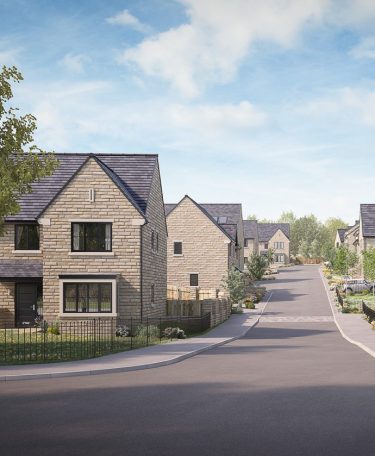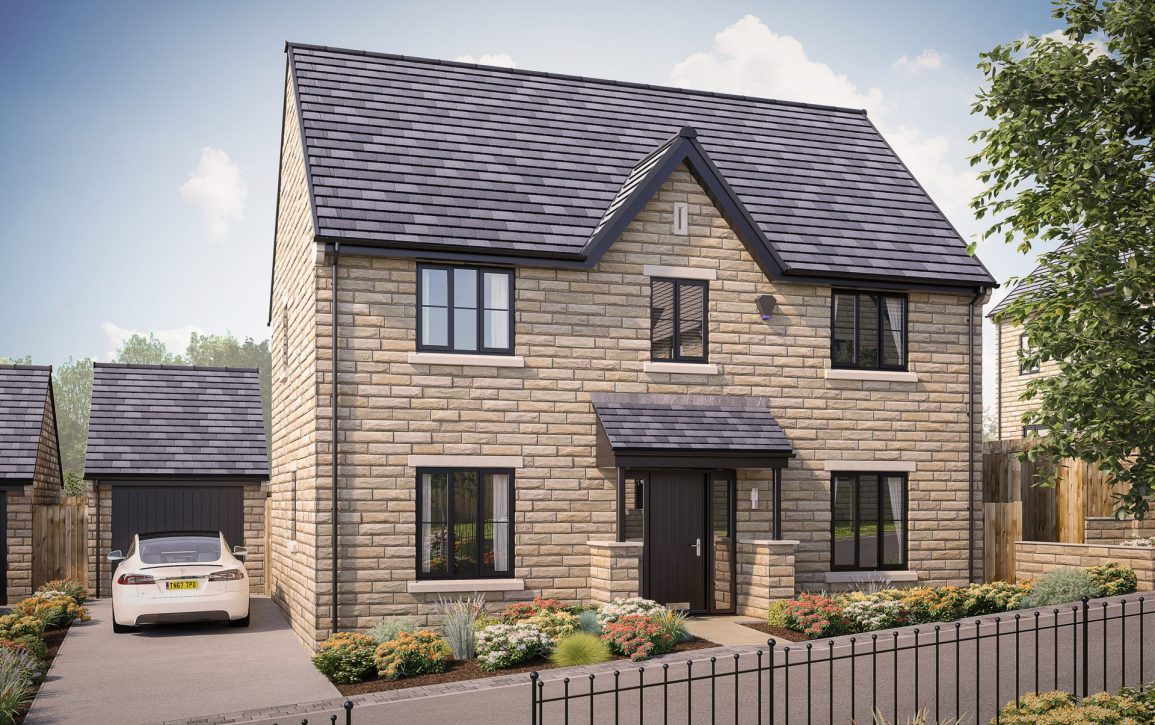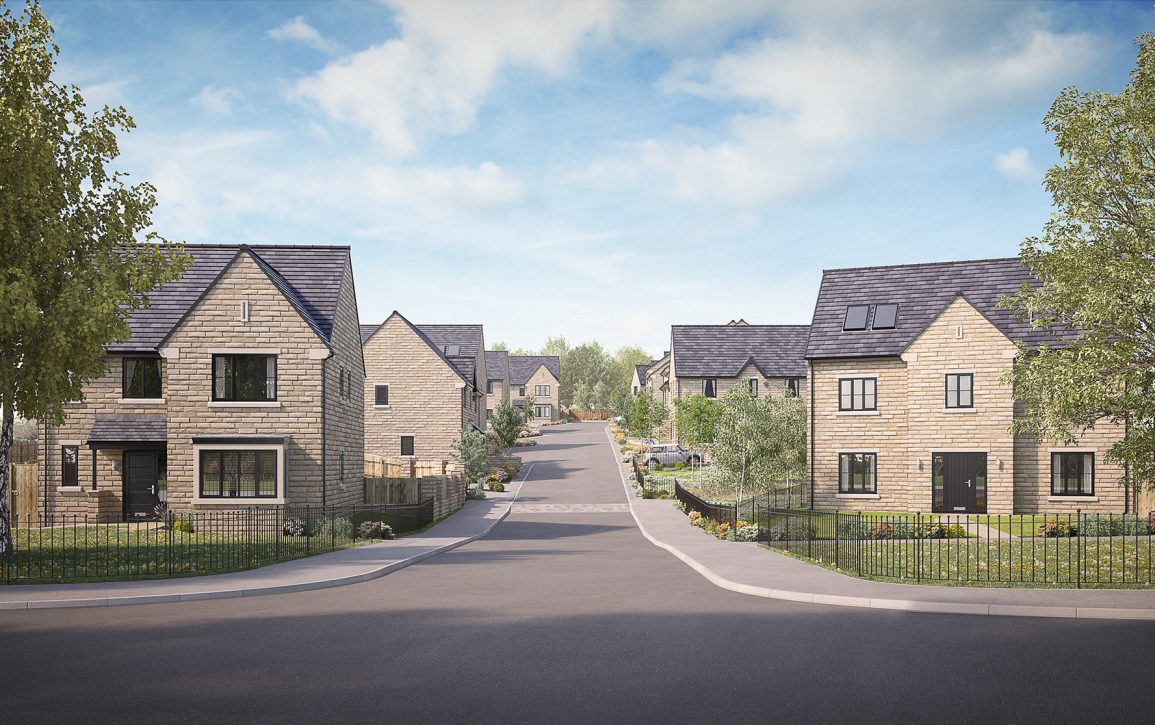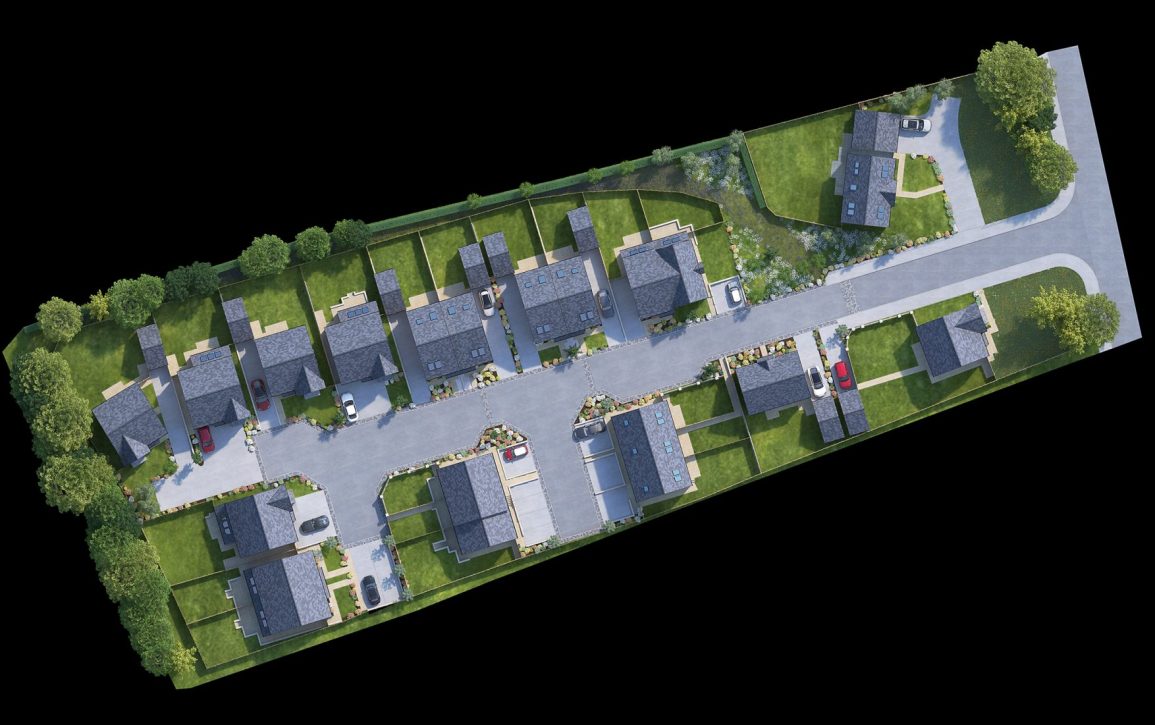Driving off plan sales with Riva Homes
Bring the vision to life
An exciting project within our work portfolio, Riva Homes came to us with a project based around the creation of marketing collateral, engaging potential buyers and exploring the challenging, levelled nature of the site visually to assist in early-stage decision making. Being able to inject personality and life into their homes through 3D visualisation and animation has been second to none, and reminded us why we love to do what we do.
Working with Riva Homes we focused on the minor details to bring the vision into reality to potential buyers from allowing them to virtually drive through their future neighbourhood, to picturing the finer details like plants and trees featured inside their front gardens, tying the whole experience together and helping drive those off-plan sales.
The technical side of this project was based around our main aim of generating initial interest. We were tasked with the creation and development of a stylish set of CGI’s and external animations to capture the essence of the site before it was constructed, showcasing build quality and development aspirations to the user.
Approaching this project, our recommendations to Riva evolved as we undertook the project in line with the development needs throughout the planning and design process.
Using our industry expertise, we recommended creating a core set of house types, which would then be used to aid one of the client’s main goals – selling off plan. Further to this we also put forward the recommendation of an additional street scene to present the scale and quality of the site, as well as a 2D site plan to provide an overview that explored the plot location within the site and locally to the existing roadway.
Being a challenging, levelled site we wanted to work closely with the client throughout the project, with the overall aim of achieving the best possible marketing outcome for the development. Riva Homes particularly needed to understand the levelled nature of the site, how this affected plot access and how split levels would work between the semi and mews properties that featured throughout the development.
All throughout the process, we created draft images for client approval to constantly put our client needs to the forefront and make sure we were bringing their expectations to life. Doing this allowed us to continually receive feedback on what alterations and amendments were needed to make sure we were always on track. Ultimately this led to a better overall scheme that was made possible by detailed decision making at an early stage. Importantly,this process led to on-site cost savings and time efficiencies which was a brilliant result.



